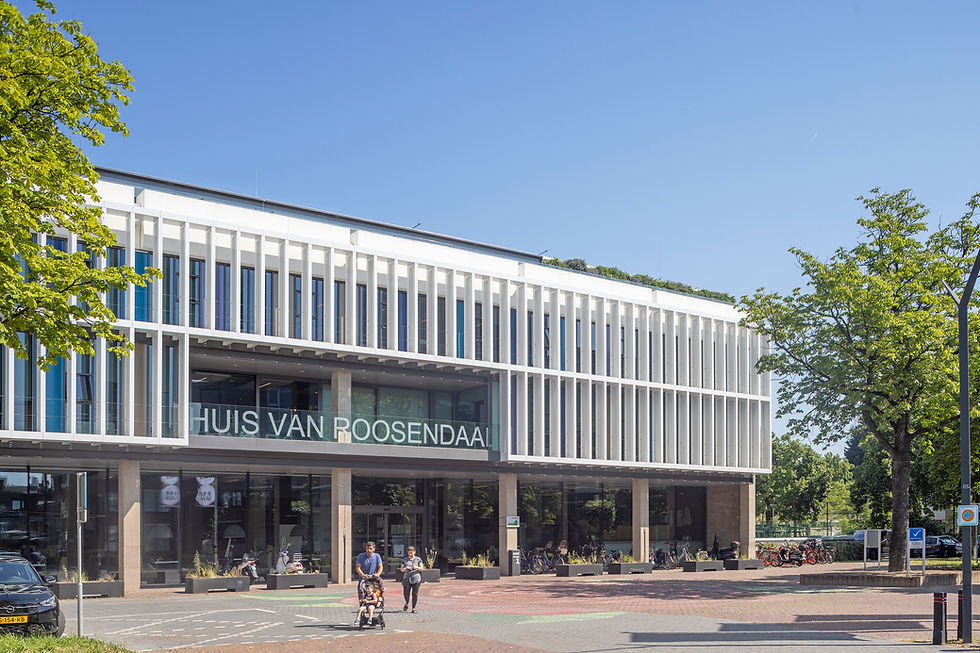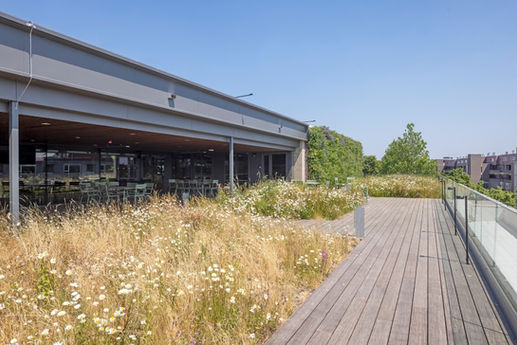
Huis van Roosendaal
Munich
Architects: Hans van Heeswijk architects // Project size: 11,000 m2 // Completion: 2022
2019 // Circular design
The principle of circular renovation for the old city hall of the municipality of Roosendaal is reflected in many ways, both visible and invisible, in the design for the new HOUSE. Primarily, this is seen in the retention of the existing concrete structure and much of the façade masonry. The new façade, with floor-to-ceiling glass and colored panels behind the white sunshades, gives the building a new elan.
Comfortable and flexible working environment
The building was expanded with a glass atrium for the public center, the main meeting place in the building. The new HOUSE is a light, comfortable, and flexible working environment for the municipality’s employees. This is achieved through the completely new layout of the office floors and the new energy-efficient, ‘smart’ technical installations for lighting and ventilation.
2022 // Forward-looking perspective
In this project as well, ABT demonstrated that they think from the user’s perspective and advise accordingly. Future-proofing is inherently sustainable. This requires flexibility in the entire design; not only in the layout but also in the structure and installations.
The existing low-rise building behind the main structure, formerly the Public Affairs and ICT service center of the municipality, was to be repurposed in the new design as a conference center with various meeting and wedding halls surrounding two large multifunctional spaces. During the development of the plans, it became clear that the existing heavy structure was literally obstructing the future use of the large halls. On ABT’s advice, it was decided to demolish the existing concrete structure but retain the foundation. A slender steel structure with column-free spans for the halls was then designed on this foundation.
These components were successfully given a second life:
// The reception desk is now in use at a car dealership.
// Concrete roof slabs have been repurposed for paving outdoor surfaces.
// Solar panels from the old city hall, which no longer fit the new roof, were relocated to another municipal building.

// Facade profiles from the old building are being transformed by an artist into a garden sculpture for the HUIS.
// The garden light fixtures at the HUIS are made from repurposed window frame fittings.
// Old fluorescent tubes have been creatively reused as chandeliers.
// Roof insulation that had to be removed was reused as floor insulation.
// Aluminum and glass from exterior windows were incorporated into a custom-made lamp.
// Exterior windows and insulation materials have been reused as roof insulation for a local B&B.
// Interior glass partitions from the city hall have been reused inside the HUIS.
// The old wooden door frames are now used as parquet
// Glass that could not be reused was crushed, purified, and reprocessed into new glass at a glass factory.
// Ceiling tiles were removed, repainted, and sold second-hand online.
// Skirting boards were dismantled and also sold second-hand.
// Old radiators were removed, disassembled, and sold, and are now used as bicycle racks.
// Electrical switches and fittings were cleaned and sold second-hand.
// The old toilets were sold online and now serve, among other uses, as decorative planters.
Materials that could not be reused on-site were sold, resulting in all remaining non-reusable waste fitting into just one small demolition container.
Scope of services: façade engineering, Design and BIM coordination, construction team coordination, Design optimization, supportive site supervision
Photos: Luuk Kramer

















